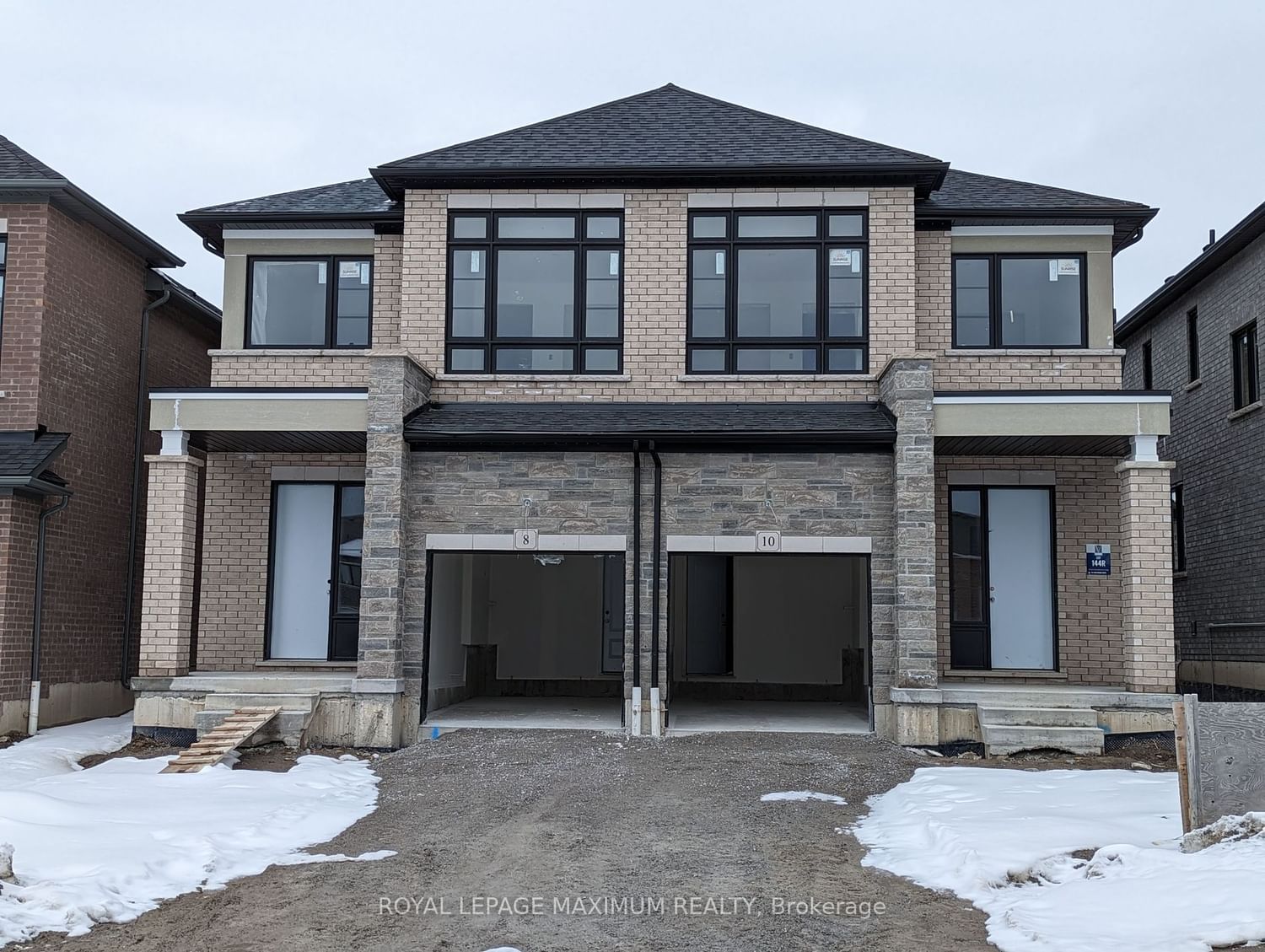$1,039,990
$*,***,***
4-Bed
3-Bath
2000-2500 Sq. ft
Listed on 4/6/23
Listed by ROYAL LEPAGE MAXIMUM REALTY
Builder's Under Construction Inventory Semi Detached Home In The Sought After Queen's Common Whitby Community By Vogue Homes! This Vernon "C" Model Is Approx. 2044 Sq.Ft. And Features 4 Bedrooms/2.5 Baths,9Ft Ceilings On Main Floor, Oak Steps, Kitchen With Stone Countertop And Undermount Sink, Builder's Standard Hardwood Flooring Throughout Non-Tiled Areas Of Main Floor And On Upper Hallway. Buyer Can Still Select Their Own Interior Finishes From Builder's Standard Or Upgrade Samples. All Dimensions As Per Builder's Brochure & Site Plan. Home Is Under Construction And Unsafe To View. View Floor Plans In Photos. Floor Plans May Not Be Exact. Home Can Be Ready To Move In By 90 To 120 Days From Purchase Date. Buyers To Complete And Submit Attached Offer Preparation Form.
Applicable Tarion Warranty.
E5904968
Semi-Detached, 2-Storey
2000-2500
9
4
3
1
Built-In
2
New
Central Air
Full, Unfinished
Y
Brick, Stone
Forced Air
Y
$0.00 (2023)
109.88x24.60 (Feet)
